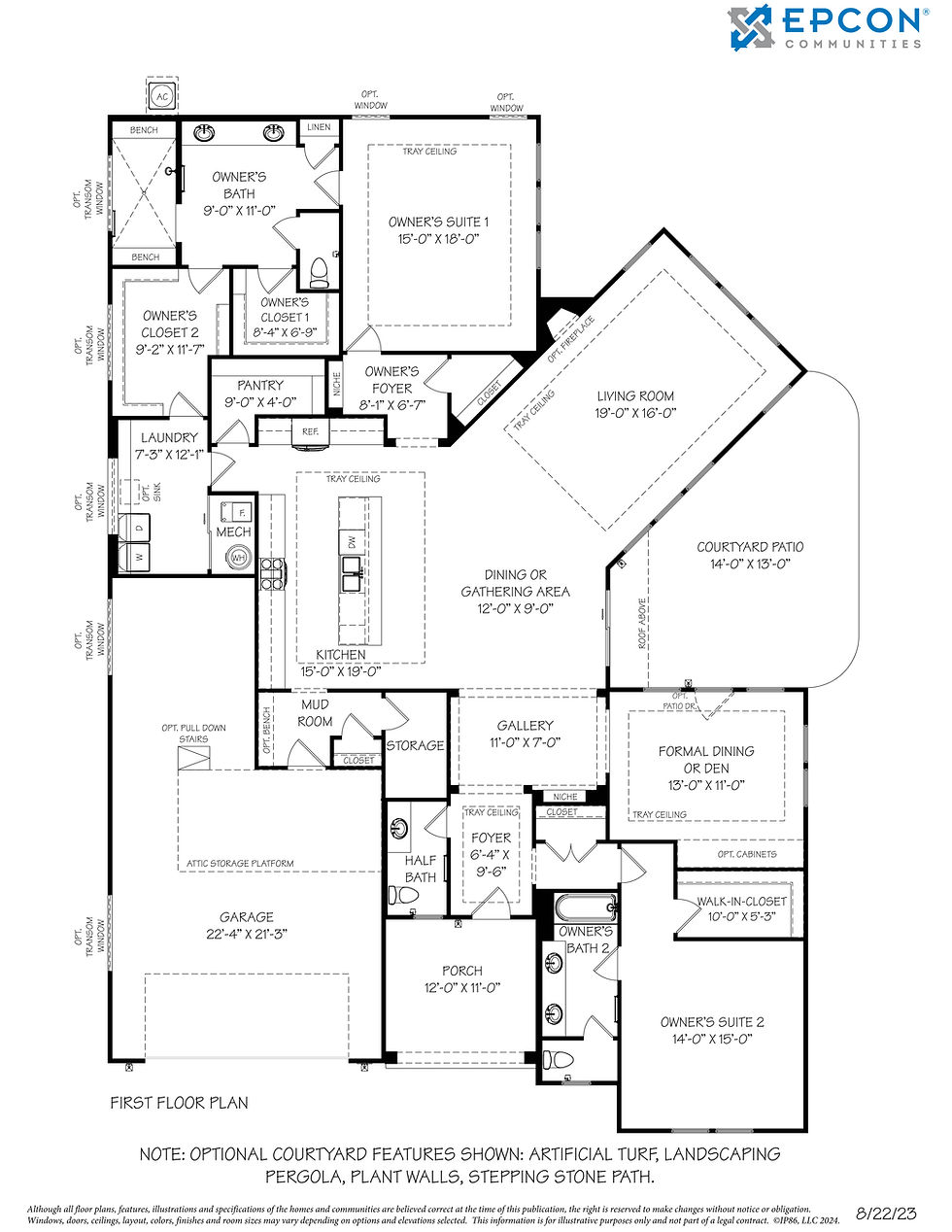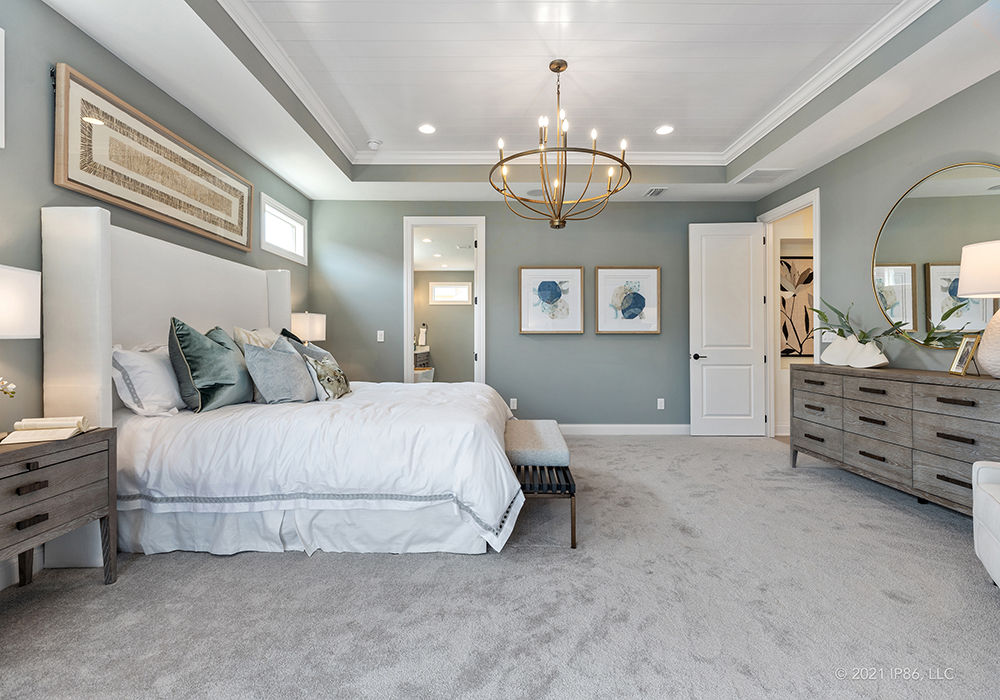
Contact info
Company Address: 926 2nd St NE, Suite 307 | Hickory, NC 28601
Telephone: 828-794-8100
© 2025 Civitas Homes. All rights reserved.
The Provenance

2-3 Bedrooms
2.5-3.5 Bathrooms
2,821-4,055 Sq. Ft.
2.5 Car Garage
Looking for a spacious and luxurious home that offers convenience and flexibility? The Provenance might be just what you need. With the most square footage of our luxury ranch floor plans, the Provenance allows you to tailor your home to your liking. This home provides an easy, low-maintenance lifestyle that's perfect for hosting loved ones and impressing guests. Here are some of the features that make the Provenance stand out:
-
Two first-floor owner's suites with impressive lavish bathrooms
-
You can take outdoor living and luxury to a new level with two private garden courtyards and an optional two-sided fireplace.
-
Unique finishes and sought-after features including an entry gallery and a dramatic living room with a vaulted ceiling
-
3-car garage with additional storage space
Whether you're looking for a place to unwind or a space to entertain, the Provenance has the options – and the space – to bring living well to life.
Included Features:
-
Private, garden courtyard
-
• Two first floor owner's suites
-
• First floor laundry room
-
• Formal dining room or den
-
• Three-car garage
-
• Single-level living
-
• Signature architectural details
-
• Flexible living space
-
• Energy-efficient windows
-
• Abundant natural light
-
• Spacious entertainment areas
Optional Features
-
• Optional gourmet kitchen
-
• Optional deluxe kitchen
-
• Optional courtyard off of owner’s suite
-
• Optional sitting room off of owner’s suite
-
• Optional screened porch off of owner’s suite
-
• Optional covered porch off of owner’s suite
-
• Optional tray ceiling
-
• Optional zero-threshold shower
-
• Optional second floor bonus suite
-
• Optional features of universal design

























